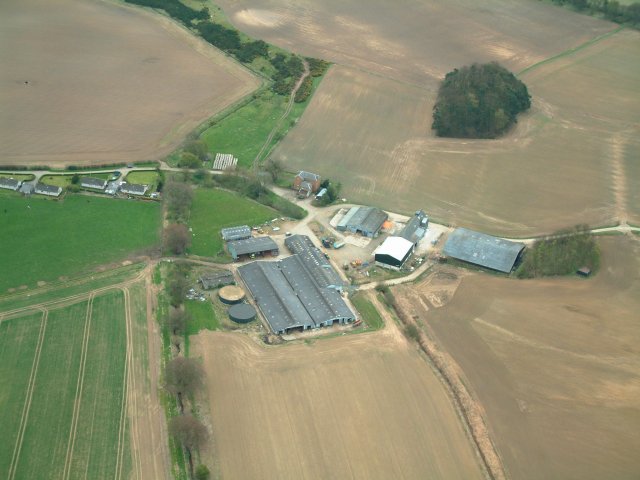Pittillock House: Difference between revisions
Jump to navigation
Jump to search
No edit summary |
No edit summary |
||
| (One intermediate revision by the same user not shown) | |||
| Line 2: | Line 2: | ||
! colspan="2" | Building summary | ! colspan="2" | Building summary | ||
|- | |- | ||
| colspan="2" style="text-align: center;" | [ | | colspan="2" style="text-align: center;" | [[File:Aerial view of Pitillock Farm - geograph.org.uk - 1142836.jpg]] | ||
|- | |- | ||
| style="width:50%"| '''Name''' || Pittillock House | | style="width:50%"| '''Name''' || Pittillock House | ||
| Line 61: | Line 61: | ||
[[Category:Category B listed buildings]] | [[Category:Category B listed buildings]] | ||
[[Category:Outlying areas]] | [[Category:Outlying areas]] | ||
Latest revision as of 19:02, 4 February 2022
| Building summary | |
|---|---|

| |
| Name | Pittillock House |
| Address | Freuchie |
| Postcode | KY15 7JQ |
| Other names | |
| Date | 16th/17th century |
| Architect | |
| OS grid ref | NO 27964 05030 |
| Latitude & longitude | 56°13′56″N 3°09′49″W |
Pittillock House is a house in farmland (now part of the Balbirnie Home Farms) to the south of the A912, not far from the New Inn Roundabout.
| HES listing details[1] | ||
|---|---|---|
| Reference: LB8825 | Date: 01/02/1972 | Category: B |
| Address/Site Name
Pittillock House | ||
| Description
16th/17th century L-plan tower-house reconstructed in mid-18th century with 3-storey 5-window east front having arched and keyblocked doorpiece, margins, quoin ends and piended roof treatment. Late 2-storey addition at back, much altered in 1969. Harled with margins, slated; a few old openings with chamfers remain north and west fronts. | ||