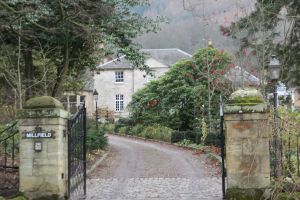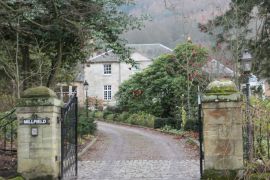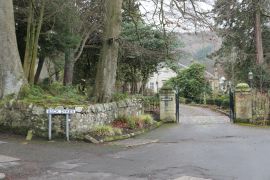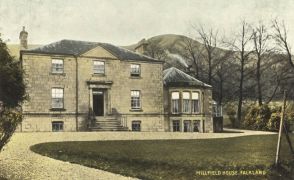Millfield: Difference between revisions
Jump to navigation
Jump to search
No edit summary |
|||
| Line 1: | Line 1: | ||
{| class="wikitable" style="float:right; | {| class="wikitable" style="float:right; width:320px; margin-left:10px;" | ||
! colspan="2" | Building | ! colspan="2" | Building summary | ||
|- | |- | ||
| colspan="2" style="text-align: center;" | [[File:Millfield.JPG|300px]] | | colspan="2" style="text-align: center;" | [[File:Millfield.JPG|300px]] | ||
| Line 26: | Line 26: | ||
__NOTOC__ | __NOTOC__ | ||
'''Millfield''' is a house standing in extensive grounds at the bottom of the [[Leslie Road]] near the junction with [[Back Dykes]]. It was inside the Royal Burgh at one point but not another. | '''Millfield''' is a house standing in extensive grounds at the bottom of the [[Leslie Road]] near the junction with [[Back Dykes]]. It was inside the Royal Burgh at one point but not another. | ||
= | {| class=wikitable | ||
Circa 1800, altered and bay windows added at wings 1886. Central block 2-storey and basement 3-window, centre bay advanced and pedimented, Roman doric column doorpiece; later (1886) chamfers to windows; single-storey wings. Piended slated roofs. | !HES listing details<ref>[http://portal.historicenvironment.scot/designation/#### HES record for ####]</ref> | ||
|- | |||
| '''Address/Site Name''' | |||
|- | |||
| '''Description''' | |||
Circa 1800, altered and bay windows added at wings 1886. Central block 2-storey and basement 3-window, centre bay advanced and pedimented, Roman doric column doorpiece; later (1886) chamfers to windows; single-storey wings. Piended slated roofs. | |||
|- | |||
|'''Statement of special interest''' | |||
|} | |||
==Former residents== | ==Former residents== | ||
Revision as of 18:21, 11 January 2021
Millfield is a house standing in extensive grounds at the bottom of the Leslie Road near the junction with Back Dykes. It was inside the Royal Burgh at one point but not another.
| HES listing details[1] |
|---|
| Address/Site Name |
| Description
Circa 1800, altered and bay windows added at wings 1886. Central block 2-storey and basement 3-window, centre bay advanced and pedimented, Roman doric column doorpiece; later (1886) chamfers to windows; single-storey wings. Piended slated roofs. |
| Statement of special interest |
Former residents
Charles Gulland (Town Clerk of Falkland, died 1909) and his family; Mrs Howell.
Further references
"Round the corner [from High Street], off Lomond Road, a late Georgian villa (Millfield) with a pedimented centre; bay windows were added to its wings in 1886".[2]
Notes
- ↑ HES record for ####
- ↑ Gifford, Fife, page 220.
Gallery
[Click on a picture below to see the image full-size]
-
The house and gate piers
-
Location at end of Back Dykes
-
Millfield from an old postcard



